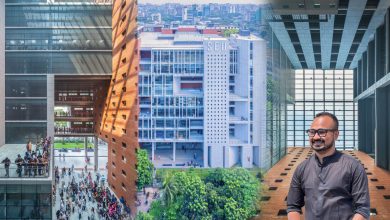The Navana Ascension residential apartment is a thoughtfully detailed and well-planned project located in the calm locale of Gulshan. The apartment sought creative solutions to address noise and sun, shielding and protecting its inhabitants while offering light and efficient ventilation. The project is designed by Form.3 Architects and developed by Navana Real Estate Ltd.


The nine-storeyed building stands on a land of 6.68 katha, spanning seven apartments along with the basement, and the ground floor that serves as a community space. Each apartment is 3080 square feet composed of a clear and uncluttered layout. The chief engineer, (Retd.) Brig. Gen. Md Syeed Anwarul Islam explained that during the making process, the project encountered a year-gap due to the Coronavirus pandemic that led to a halt in the construction. “The long break in the construction phase had been the biggest constraint experienced by the design team. But we are glad that we have been able to pull off the difficult phase and bring out the best possible outcome; making it a pleasant place for the residents and the neighbourhood”, expresses Engr. Anwarul Islam.


The use of different materials was minimized in order to create a homogenous and harmonized mass in the urban scenery. The project is entirely built in concrete with high-quality WMS rod and binding cement, while imported stones and marbles have been used throughout the apartment interior. Minute attention is given to the mechanical and plumbing sections by the design team, as such, no direct water is supplied from Dhaka Water Supply and Sewerage Authority (WASA) to the apartment, instead, water is driven through the water treatment plant and is cautiously processed with advance quality sanitary appliances that imply CPVC over GI or PVC to keep the water distilled for drinking and other uses. Another innovative feature of the apartment is the installation of a photovoltaic (PV) system. The residence has fourteen parking lots for the seven single-unit apartments, and each is connected to a photovoltaic (PV) charging system. “As Dhaka city is regarded as one of the polluted cities, it is the right time that we moved to advanced technologies that will aid in reducing pollution emissions and energy saving. And, therefore, introducing PV systems, and appropriate water system plant in projects will enhance the environmental quality and the living standard way ahead”, shares Engr. Anwarul Islam.



The street-facing facade of the project is well articulated and forms a rhythm with the use of recesses and expressed material junctions, promoting a play of shadow and light.
wooden balcony rails and the wooden screens refine the architectural language and humanize the appearance of the harder concrete material. “The apartment is bathed in natural light and air, brought in by the voids while the wooden screens shield the sun, and also permit a sense of privacy for the occupants, says Dipu Didarul Islam, principal architect of Form.3 Architects.


The rooftop is another essential part of the project that acts as a catalyst for social interaction. It is equipped with a barbecue space formed in a module, seating areas, and green oases inhibiting low-maintenance native plants. Green spaces in the yards and on the building roof of the ‘Navana Ascension’ could be another effective means of improving the quality of life both on the building scale and on the urban scale.
Architect Profile Architect Didarul Islam Bhuiyan Dipu founded FORM.3 architects in 2010. Over the years, along with partner architect A.K. M. Muajjam Hossain Russel, the firm has accomplished successful projects that includes residence, office, and many prominent commercial and big scale projects. The ‘Navana Ascension’ project is developed by Navana Real Estate Ltd., which was supervised by (Retd.) Gen.Md.Syeed Anwarul Islam. In the last 22 years, NREL has completed a significant number of projects in all over Dhaka and Chittagong. Around more than hundred projects both residential and commercial are now ongoing in Dhaka and Chittagong cities.
Photography by Noufel Sharif Sojol




